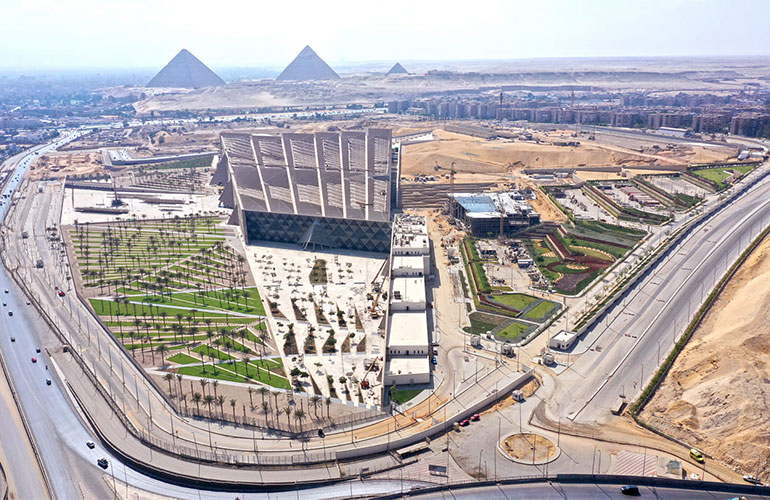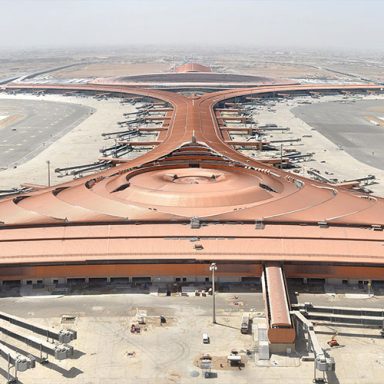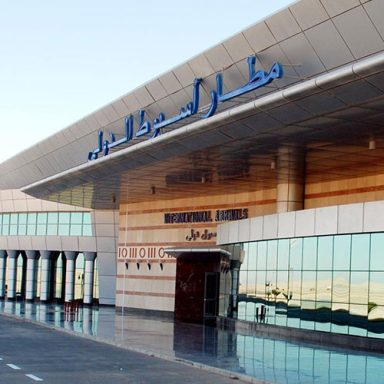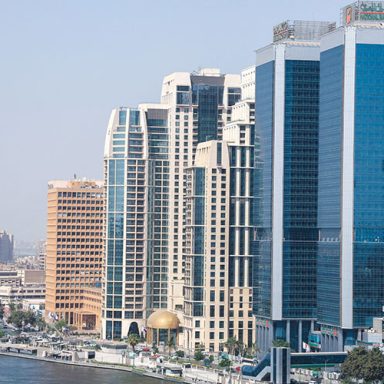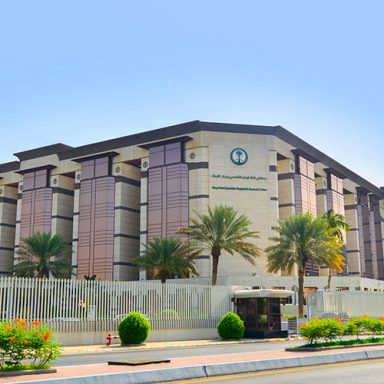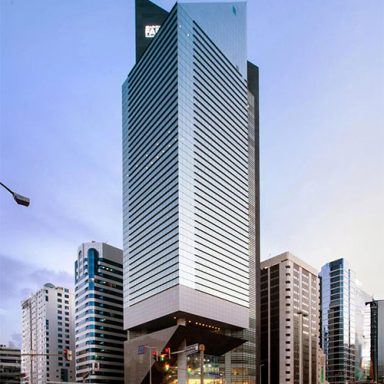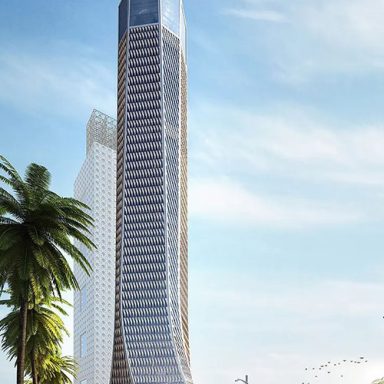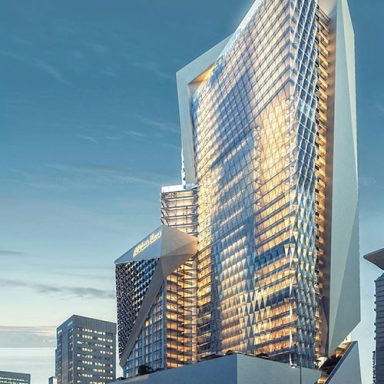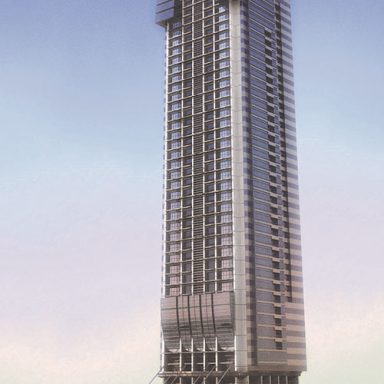
Giza, Egypt
Structural design of the museum buildings. The footprint of the museum buildings is 15000 square meters. The structural system of the buildings varies. Flat slabs are used for the garage building. For the exhibition building, the system is paneled beams carried on concrete columns and frames. For the roof and central part, steel structures are used. The Chief Consultant of the project is Dr. ElGhazaly Kessiaba.
The contractors is Hassan Allam Sons and Wady ElNil Contracting Companies. The project value is 120,000,000 US Dollars. Photos of Site activities are shown below.
